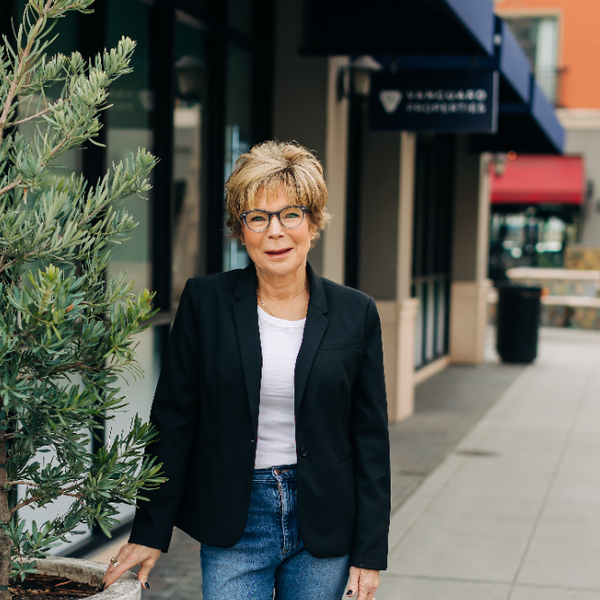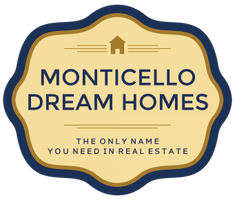Bought with Gina Clyde • Sotheby's International Realty
$1,240,000
$1,300,000
4.6%For more information regarding the value of a property, please contact us for a free consultation.
570 Este Madera DR Sonoma, CA 95476
3 Beds
2 Baths
1,798 SqFt
Key Details
Sold Price $1,240,000
Property Type Single Family Home
Sub Type Single Family Residence
Listing Status Sold
Purchase Type For Sale
Square Footage 1,798 sqft
Price per Sqft $689
Subdivision Este Madera
MLS Listing ID 324018607
Bedrooms 3
Full Baths 2
Year Built 1974
Lot Size 8,799 Sqft
Property Description
Nestled in the heart of Sonoma's enchanting landscapes, this home offers a prime location and a plethora of desirable features, making it the ideal residence making it an ideal full time residence, weekend getaway or an excellent investment opportunity. The home's captivating curb appeal immediately sets the tone for what awaits inside. Step through the door to discover a harmonious blend of style and functionality, starting with the welcoming open kitchen and dining room layout, perfect space for both hosting gatherings and enjoying cozy family meals. Inside, the allure of beautiful wood floors lends an air of timeless elegance, while the convenience of indoor laundry facilities streamlines household chores, enhancing everyday living. Retreat to the spacious primary bedroom, complete with a luxurious updated en suite bathroom, offering a serene haven for relaxation and rejuvenation. Outside, meticulously landscaped front and back yards provide a picturesque setting for outdoor enjoyment and entertaining. Situated in a sought-after, established Eastside neighborhood, 570 Este Madera not only offers a home but also a lifestyle filled with comfort, style, and a sense of community.
Location
State CA
County Sonoma
Community No
Area Sonoma
Rooms
Family Room Cathedral/Vaulted, Deck Attached, Great Room
Kitchen Island, Kitchen/Family Combo
Interior
Heating Central
Cooling Central
Flooring Wood
Fireplaces Number 1
Fireplaces Type Raised Hearth
Laundry Dryer Included, Inside Room, Washer Included
Exterior
Parking Features Attached, Side-by-Side
Garage Spaces 4.0
Utilities Available Cable Available, Natural Gas Available, Public
Roof Type Composition
Building
Story 1
Foundation Concrete Perimeter
Sewer Public Sewer
Water Public
Others
Special Listing Condition None
Read Less
Want to know what your home might be worth? Contact us for a FREE valuation!

Our team is ready to help you sell your home for the highest possible price ASAP

Copyright 2025 , Bay Area Real Estate Information Services, Inc. All Right Reserved.

