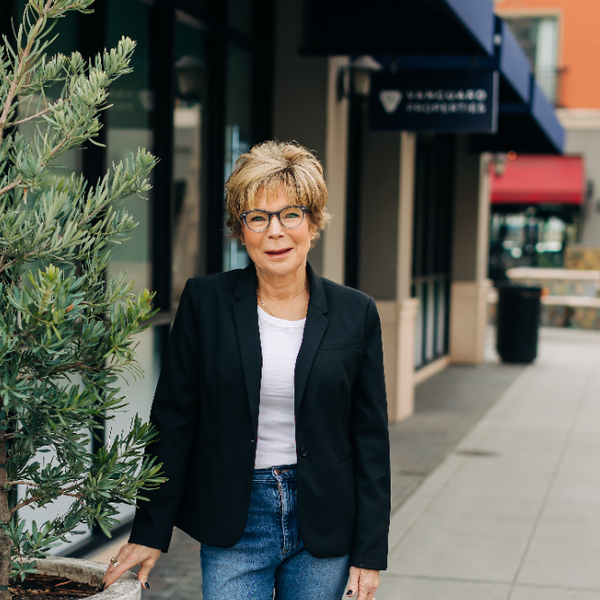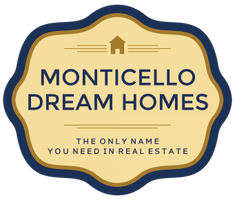Bought with Christine Krenos • Compass
Evan Shone • 01967200 • Sotheby's International Realty
$2,950,000
$3,295,000
10.5%For more information regarding the value of a property, please contact us for a free consultation.
1604 Sobre Vista RD Sonoma, CA 95476
3 Beds
5 Baths
3,881 SqFt
Key Details
Sold Price $2,950,000
Property Type Single Family Home
Sub Type Single Family Residence
Listing Status Sold
Purchase Type For Sale
Square Footage 3,881 sqft
Price per Sqft $760
Subdivision Sobre Vista Estates
MLS Listing ID 323015296
Bedrooms 3
Full Baths 4
Half Baths 1
Year Built 1960
Lot Size 4.000 Acres
Property Description
A light-flooded oasis amid the lush greenery of Sonoma's Sobre Vista community, this timeless 3,881+- square foot cedar-shingled residence recently underwent a stellar rejuvenation that augmented its luxury and sophistication. The main living area has an easy, airy flow with handsome oak floors, surfaces of elegant marble and abundant, wide windows offering spectacular light and sweeping views across vineyards, valleys and hills to majestic Mount Diablo and the horizon. A desirable southeastern orientation fills the home with a wonderful warm glow, plentiful windows throughout turn the verdant surroundings into dynamic art. Nearly every room on the main level, including the primary suite, opens to a magnificent wraparound deck ideal for alfresco entertaining and quiet lounging. A guest or au pair suite with private entrance is secluded on the lower level and enjoys a living area with built-in bookshelves, a fireplace, a restful bedroom and a bath with a walk-in shower. Other highlights include a media room or library with wall of bookshelves and a picture window. 4+- acre property is an idyllic escape with thriving lawns, colorful flora, an olive grove, raised vegetable and cutting garden beds, bocce court and space for a hobby vineyard. 45+- minutes from the Golden Gate.
Location
State CA
County Sonoma
Community No
Area Sonoma
Rooms
Family Room Other
Dining Room Dining/Living Combo, Other
Kitchen Butlers Pantry, Island w/Sink, Marble Counter, Pantry Closet, Slab Counter, Wood Counter
Interior
Heating Central, Fireplace(s), Propane
Cooling Central
Flooring Carpet, Stone, Tile, Wood
Fireplaces Number 3
Fireplaces Type Family Room, Living Room, Primary Bedroom
Laundry Cabinets, Ground Floor, Inside Room, Sink
Exterior
Parking Features Attached, Interior Access, Side-by-Side
Garage Spaces 8.0
Fence Fenced, Partial
Pool Built-In
Utilities Available Internet Available, See Remarks
View Hills, Mountains, Panoramic, Ridge, Valley, Vineyard
Roof Type Composition,Shingle
Building
Story 2
Sewer Septic System
Water Private
Schools
School District Sonoma Valley Union, Sonoma Valley Union, Sonoma Valley Union
Others
Special Listing Condition None
Read Less
Want to know what your home might be worth? Contact us for a FREE valuation!

Our team is ready to help you sell your home for the highest possible price ASAP

Copyright 2025 , Bay Area Real Estate Information Services, Inc. All Right Reserved.

