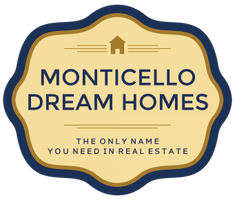
4418 Linda Vista AVE Napa, CA 94558
5 Beds
3 Baths
2,926 SqFt
Open House
Sun Oct 19, 12:00pm - 4:00pm
UPDATED:
Key Details
Property Type Single Family Home
Sub Type Single Family Residence
Listing Status Active
Purchase Type For Sale
Square Footage 2,926 sqft
Price per Sqft $510
MLS Listing ID 325092428
Bedrooms 5
Full Baths 3
HOA Y/N No
Year Built 1993
Lot Size 7,805 Sqft
Property Sub-Type Single Family Residence
Property Description
Location
State CA
County Napa
Community No
Area Napa
Rooms
Dining Room Dining/Living Combo
Kitchen Breakfast Area, Island, Kitchen/Family Combo, Quartz Counter, Slab Counter
Interior
Interior Features Cathedral Ceiling, Formal Entry
Heating Central
Cooling Ceiling Fan(s), Central
Flooring Carpet, Wood
Fireplaces Number 2
Fireplaces Type Gas Log, Gas Piped
Laundry Dryer Included, Inside Room, Washer Included
Exterior
Parking Features Attached, Garage Door Opener
Garage Spaces 6.0
Utilities Available Cable Connected, Electric, Internet Available, Natural Gas Connected, Sewer Connected
Roof Type Tile
Building
Story 2
Foundation Concrete Perimeter
Sewer Public Sewer
Water Public
Architectural Style Contemporary
Level or Stories 2
Others
Senior Community No
Special Listing Condition None







