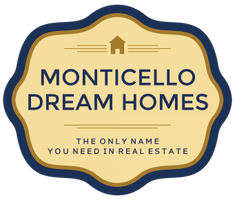
31051 Woodridge DR Shingletown, CA 96088
4 Beds
3 Baths
3,263 SqFt
UPDATED:
Key Details
Property Type Single Family Home
Sub Type Single Family Residence
Listing Status Active
Purchase Type For Sale
Square Footage 3,263 sqft
Price per Sqft $244
Subdivision Woodridge Lake Estates
MLS Listing ID 325088076
Bedrooms 4
Full Baths 3
HOA Fees $33/mo
HOA Y/N No
Year Built 1998
Lot Size 3.000 Acres
Property Sub-Type Single Family Residence
Property Description
Location
State CA
County Shasta
Community No
Area Shasta County
Rooms
Family Room Cathedral/Vaulted, Great Room
Dining Room Formal Room
Kitchen Island, Tile Counter
Interior
Interior Features Cathedral Ceiling
Heating Central, Fireplace(s), Propane
Cooling Ceiling Fan(s), Central, Whole House Fan
Flooring Laminate, Simulated Wood, Vinyl, Wood
Fireplaces Number 2
Fireplaces Type Family Room, Gas Log, Living Room, Wood Stove
Laundry Cabinets, Dryer Included, Washer Included
Exterior
Exterior Feature Fire Pit
Parking Features Boat Storage, Detached, Enclosed, Garage Door Opener, Garage Facing Front, RV Garage Detached, RV Storage, Uncovered Parking Spaces 2+
Garage Spaces 2.0
Fence Back Yard, Partial
Utilities Available Electric, Propane Tank Leased, Public, Solar
View Woods
Roof Type Metal
Building
Story 1
Foundation Raised
Sewer Septic System
Water Water District
Architectural Style Craftsman
Level or Stories 1
Others
Senior Community No
Special Listing Condition None







