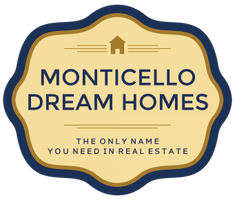5029 Sagan CT Cameron Park, CA 95682
4 Beds
2 Baths
1,991 SqFt
UPDATED:
Key Details
Property Type Single Family Home
Sub Type Single Family Residence
Listing Status Active
Purchase Type For Sale
Square Footage 1,991 sqft
Price per Sqft $451
MLS Listing ID 225105024
Bedrooms 4
Full Baths 2
HOA Y/N No
Year Built 2000
Lot Size 0.350 Acres
Property Sub-Type Single Family Residence
Property Description
Location
State CA
County El Dorado
Community No
Area 12601
Zoning R1
Rooms
Dining Room Dining/Living Combo
Kitchen Island, Granite Counter, Breakfast Area
Interior
Interior Features Cathedral Ceiling
Heating Fireplace(s), Central
Cooling Central, Ceiling Fan(s)
Flooring Tile, Laminate, Carpet
Fireplaces Number 1
Fireplaces Type Family Room, Stone, Living Room
Laundry Inside Room, Inside Area, Hookups Only, Cabinets
Exterior
Exterior Feature Fire Pit
Parking Features Garage Facing Front, Garage Door Opener, Enclosed, Side-by-Side, RV Possible, Attached
Fence Back Yard
Pool Fenced, Built-In
Utilities Available Public
Roof Type Tile
Building
Story 1
Foundation Slab
Sewer Public Sewer, In & Connected
Water Public
Architectural Style Ranch
Level or Stories 1
Schools
School District Buckeye Union, Buckeye Union, El Dorado Union High
Others
Senior Community No
Special Listing Condition Offer As Is






