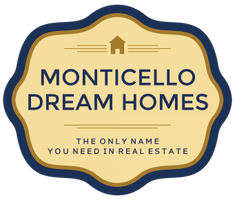1005 W Benjamin Holt DR Stockton, CA 95207
3 Beds
2 Baths
2,537 SqFt
UPDATED:
Key Details
Property Type Single Family Home
Sub Type Single Family Residence
Listing Status Active
Purchase Type For Sale
Square Footage 2,537 sqft
Price per Sqft $255
MLS Listing ID 225066851
Bedrooms 3
Full Baths 2
Construction Status Updated/Remodeled
HOA Fees $355/ann
HOA Y/N No
Year Built 1950
Lot Size 9,600 Sqft
Property Sub-Type Single Family Residence
Property Description
Location
State CA
County San Joaquin
Community No
Area 20704
Rooms
Family Room Other, Open Beam Ceiling
Dining Room Formal Area, Formal Room
Kitchen Quartz Counter, Other Counter, Breakfast Area
Interior
Heating Solar Heating, Central
Cooling Central
Flooring Wood, Tile, Laminate, Slate, Carpet
Fireplaces Number 3
Fireplaces Type Other, Wood Burning, Family Room, Living Room
Laundry In Kitchen, Electric, Laundry Closet
Exterior
Exterior Feature Entry Gate, Uncovered Courtyard, Fireplace
Parking Features Interior Access, Garage Facing Side, Garage Door Opener, Side-by-Side
Fence Wood, Fenced, Back Yard
Utilities Available Natural Gas Connected, Electric, Solar, Public, Cable Available
Roof Type Flat,Composition
Building
Story 1
Foundation Slab, Raised
Sewer Public Sewer
Water Public
Architectural Style Traditional
Level or Stories 1
Construction Status Updated/Remodeled
Schools
School District Lincoln Unified, Lincoln Unified, Lincoln Unified
Others
Senior Community No
Special Listing Condition None






