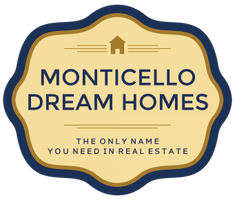5718 Krissi CT Stockton, CA 95212
5 Beds
3 Baths
3,000 SqFt
UPDATED:
Key Details
Property Type Single Family Home
Sub Type Single Family Residence
Listing Status Active
Purchase Type For Sale
Square Footage 3,000 sqft
Price per Sqft $225
MLS Listing ID 225050926
Bedrooms 5
Full Baths 3
Construction Status Updated/Remodeled
HOA Y/N No
Year Built 2004
Lot Size 7,339 Sqft
Property Sub-Type Single Family Residence
Property Description
Location
State CA
County San Joaquin
Community No
Area 20705
Zoning Low density residential
Rooms
Dining Room Dining/Family Combo, Dining Bar, Formal Room, Breakfast Nook
Kitchen Kitchen/Family Combo, Granite Counter, Pantry Closet, Breakfast Area
Interior
Heating Central
Cooling Central
Flooring Wood, Tile, Carpet
Fireplaces Number 1
Fireplaces Type Family Room
Laundry Inside Room, Hookups Only, Upper Floor, Sink, Cabinets
Exterior
Parking Features Garage Facing Side, Garage Facing Front, Attached
Fence Full
Utilities Available Public
Roof Type Tile
Building
Story 2
Foundation Slab
Sewer Public Sewer
Water Public
Architectural Style Traditional
Level or Stories 2
Construction Status Updated/Remodeled
Schools
School District Stockton Unified, Stockton Unified, Stockton Unified
Others
Senior Community No
Special Listing Condition None, Offer As Is






