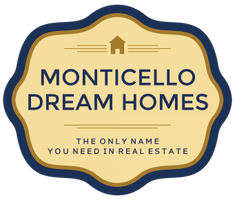1217 Allyn AVE St. Helena, CA 94574
4 Beds
5 Baths
2,885 SqFt
UPDATED:
01/14/2025 10:32 PM
Key Details
Property Type Single Family Home
Sub Type Single Family Residence
Listing Status Active
Purchase Type For Sale
Square Footage 2,885 sqft
Price per Sqft $1,906
MLS Listing ID 324094373
Bedrooms 4
Full Baths 4
Half Baths 1
HOA Y/N No
Year Built 2016
Lot Size 0.282 Acres
Property Description
Location
State CA
County Napa
Community No
Area St. Helena
Rooms
Family Room Cathedral/Vaulted
Dining Room Dining/Family Combo
Kitchen Island w/Sink, Kitchen/Family Combo, Marble Counter, Pantry Cabinet
Interior
Interior Features Cathedral Ceiling, Formal Entry
Heating Central, Gas, MultiUnits, MultiZone
Cooling Central, MultiUnits, MultiZone
Flooring Tile, Wood
Fireplaces Number 1
Fireplaces Type Family Room, Gas Starter
Laundry Cabinets, Dryer Included, Inside Room, Washer Included
Exterior
Exterior Feature BBQ Built-In, Fire Pit, Kitchen
Parking Features Attached, Garage Facing Front, Guest Parking Available, Interior Access, RV Possible
Garage Spaces 3.0
Fence Back Yard, Fenced
Pool Built-In, Gas Heat, Pool Cover, Pool Sweep, Pool/Spa Combo
Utilities Available Cable Available, Generator, Internet Available, Natural Gas Connected, Public
Roof Type Metal
Building
Story 1
Foundation Raised
Sewer Public Sewer
Water Public
Architectural Style Farmhouse, Modern/High Tech, Ranch
Level or Stories 1
Others
Senior Community No
Special Listing Condition None






