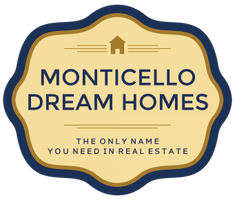REQUEST A TOUR If you would like to see this home without being there in person, select the "Virtual Tour" option and your agent will contact you to discuss available opportunities.
In-PersonVirtual Tour
Listed by Matt R Sevenau • Compass • 01465653 • 01465653 • Compass
Maurice Tegelaar • 01465653 • Compass
Maurice Tegelaar • 01465653 • Compass
$ 1,995,000
Est. payment /mo
Active
20410 Harrington DR Sonoma, CA 95476
2 Beds
1 Bath
1,128 SqFt
UPDATED:
12/11/2024 09:27 PM
Key Details
Property Type Single Family Home
Sub Type Single Family Residence
Listing Status Active
Purchase Type For Sale
Square Footage 1,128 sqft
Price per Sqft $1,768
MLS Listing ID 324093221
Bedrooms 2
Full Baths 1
HOA Y/N No
Year Built 1954
Lot Size 0.915 Acres
Property Description
20410 Harrington Drive is located just minutes from the Historic Sonoma Plaza, and backs up to the popular Fryer Creek path. As you approach the main entrance you're greeted by a quaint covered porch perfect for enjoying a cup of coffee or visiting with friends. The front yard features a beautiful Magnolia tree which provides cool shade as well as a gorgeous view from the living room windows. The open layout creates a seamless flow for entertaining, and the kitchen boasts tile floors, stainless steel appliances and bright white cabinetry. Each of the two bedrooms has hardwood flooring, large closets and windows allowing the natural light to spill in. The bathroom features a tub/shower combo as well as a double vanity with generous storage space. The large detached cottage would make an ideal office, home gym, or guest space. This property holds endless potential. You have a canvas ready to be transformed into your dream Wine Country escape.
Location
State CA
County Sonoma
Community No
Area Sonoma
Zoning 0010
Rooms
Dining Room Formal Room
Interior
Heating Other
Cooling Central
Fireplaces Number 1
Fireplaces Type Other
Laundry Other
Exterior
Parking Features See Remarks
Garage Spaces 6.0
Utilities Available Other
Roof Type Composition
Building
Story 1
Foundation Block, Concrete Grid
Sewer Septic System
Water Shared Well, Well
Architectural Style Ranch
Level or Stories 1
Others
Senior Community No
Special Listing Condition None

Copyright 2024 , Bay Area Real Estate Information Services, Inc. All Right Reserved.





