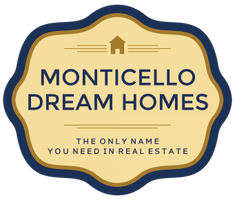Helo Maglioc Felicio • 01897052 • Coldwell Banker Brokers of the Valley
1120 Castle Oaks DR Napa, CA 94558
4 Beds
4 Baths
3,281 SqFt
OPEN HOUSE
Sun Jul 13, 1:00pm - 3:00pm
UPDATED:
Key Details
Property Type Single Family Home
Sub Type Single Family Residence
Listing Status Active
Purchase Type For Sale
Square Footage 3,281 sqft
Price per Sqft $685
MLS Listing ID 324090005
Bedrooms 4
Full Baths 3
Half Baths 1
HOA Fees $483/mo
HOA Y/N No
Year Built 2001
Lot Size 0.663 Acres
Property Sub-Type Single Family Residence
Property Description
Location
State CA
County Napa
Community No
Area Napa
Rooms
Family Room Cathedral/Vaulted
Basement Full
Dining Room Formal Area
Kitchen Granite Counter, Island, Pantry Cabinet
Interior
Interior Features Cathedral Ceiling
Heating Central
Cooling Central
Flooring Carpet, Marble, Stone, Tile
Fireplaces Number 2
Fireplaces Type Living Room, Primary Bedroom
Laundry Cabinets, Dryer Included, Inside Room, Sink, Washer Included
Exterior
Exterior Feature Balcony, BBQ Built-In
Parking Features Attached, Garage Door Opener, Golf Cart
Garage Spaces 3.0
Pool Built-In, Common Facility
Utilities Available Public
View Mountains, Panoramic, Valley
Roof Type Tile
Building
Story 1
Sewer Public Sewer
Water Public
Level or Stories 1
Others
Senior Community No
Special Listing Condition None






