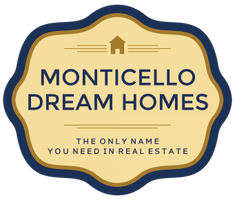304 Paradise DR Tiburon, CA 94920
3 Beds
3 Baths
2,205 SqFt
UPDATED:
12/11/2024 10:46 PM
Key Details
Property Type Condo
Sub Type Condominium
Listing Status Pending
Purchase Type For Sale
Square Footage 2,205 sqft
Price per Sqft $1,485
MLS Listing ID 324082165
Bedrooms 3
Full Baths 2
Half Baths 1
HOA Fees $1,525/mo
HOA Y/N No
Year Built 1985
Lot Size 1,751 Sqft
Property Description
Location
State CA
County Marin
Community No
Area Tiburon
Rooms
Family Room Deck Attached
Dining Room Dining/Living Combo
Kitchen Stone Counter
Interior
Interior Features Skylight(s), Wet Bar
Heating Central
Cooling None
Flooring Carpet, Tile, Wood
Fireplaces Number 3
Fireplaces Type Family Room, Living Room, Primary Bedroom
Laundry Dryer Included, Washer Included
Exterior
Exterior Feature Balcony
Parking Features Assigned, Detached, Garage Door Opener, Guest Parking Available
Garage Spaces 2.0
Pool Built-In
Utilities Available Public
View Bay, City Lights, Golden Gate Bridge, Marina, San Francisco
Building
Story 2
Sewer Public Sewer
Water Public
Architectural Style Contemporary
Level or Stories 2
Schools
School District Reed Union, Reed Union, Tamalpais Union
Others
Senior Community No
Special Listing Condition None






