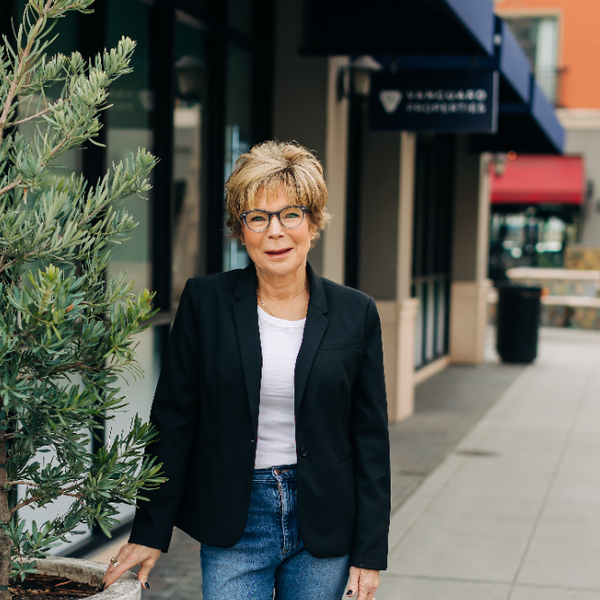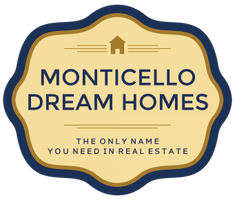
3607 Crescent CIR Santa Rosa, CA 95403
3 Beds
4 Baths
3,787 SqFt
UPDATED:
10/01/2024 06:10 PM
Key Details
Property Type Single Family Home
Sub Type Single Family Residence
Listing Status Active
Purchase Type For Sale
Square Footage 3,787 sqft
Price per Sqft $554
MLS Listing ID 324078453
Bedrooms 3
Full Baths 3
Half Baths 1
HOA Fees $75/mo
HOA Y/N No
Year Built 2024
Lot Size 0.332 Acres
Property Description
Location
State CA
County Sonoma
Community No
Area Santa Rosa-Northeast
Rooms
Dining Room Formal Area
Kitchen Breakfast Room, Butlers Pantry, Island w/Sink, Slab Counter, Stone Counter
Interior
Interior Features Cathedral Ceiling
Heating Central, MultiZone, Natural Gas
Cooling Ceiling Fan(s), Central
Flooring Carpet, Tile, Wood
Fireplaces Number 1
Fireplaces Type Gas Starter
Laundry Cabinets, Hookups Only, Inside Room
Exterior
Garage 24'+ Deep Garage, Attached, Garage Door Opener, Garage Facing Front, Interior Access, Side-by-Side, Tandem Garage
Garage Spaces 6.0
Fence Partial, Wood
Utilities Available Cable Available, Internet Available, Natural Gas Connected, Public, Solar, Underground Utilities
View City Lights, Golf Course, Hills, Panoramic, Valley
Roof Type Elastomeric,Metal
Building
Story 2
Foundation Slab
Sewer In & Connected, Public Sewer
Water Public
Architectural Style Contemporary, Modern/High Tech
Level or Stories 2
Others
Senior Community No
Special Listing Condition Offer As Is







