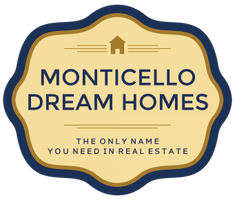1039 Petra DR Napa, CA 94558
3 Beds
2 Baths
1,880 SqFt
UPDATED:
11/13/2024 07:48 PM
Key Details
Property Type Single Family Home
Sub Type Single Family Residence
Listing Status Active
Purchase Type For Sale
Square Footage 1,880 sqft
Price per Sqft $718
MLS Listing ID 324075773
Bedrooms 3
Full Baths 2
HOA Y/N No
Year Built 1952
Lot Size 0.494 Acres
Property Description
Location
State CA
County Napa
Community No
Area Napa
Rooms
Dining Room Dining/Living Combo
Kitchen Tile Counter
Interior
Interior Features Skylight Tube
Heating Fireplace Insert, Fireplace(s), Gas, Pellet Stove, Propane, Wall Furnace
Cooling Ceiling Fan(s)
Flooring Parquet, Tile, Wood
Fireplaces Number 2
Fireplaces Type Brick, Family Room, Living Room, Pellet Stove
Laundry Cabinets, Dryer Included, Electric, Inside Room, Washer Included
Exterior
Parking Features Attached, Garage Door Opener, Garage Facing Front, Interior Access, RV Access, RV Possible, Tandem Garage
Garage Spaces 3.0
Fence Back Yard, Wood
Utilities Available Electric, Internet Available, Propane Tank Leased, Public, See Remarks
View Other
Roof Type Composition,Shingle
Building
Story 1
Foundation Concrete Perimeter
Sewer Septic System
Water Abandoned Well, Private, Well
Architectural Style Mid-Century, Ranch
Level or Stories 1
Schools
School District Napa Valley Unified, Napa Valley Unified, Napa Valley Unified
Others
Senior Community No
Special Listing Condition None






